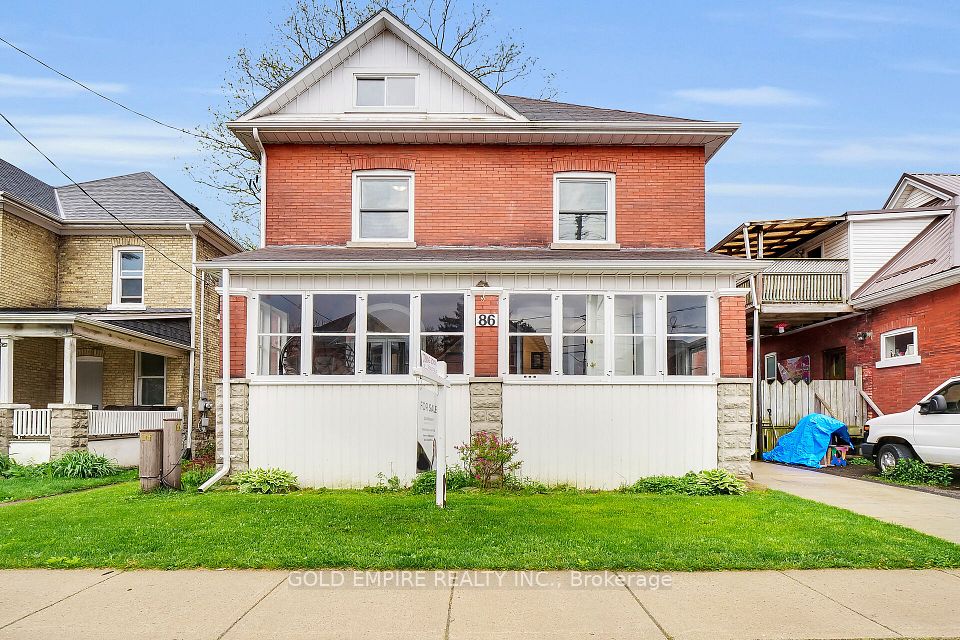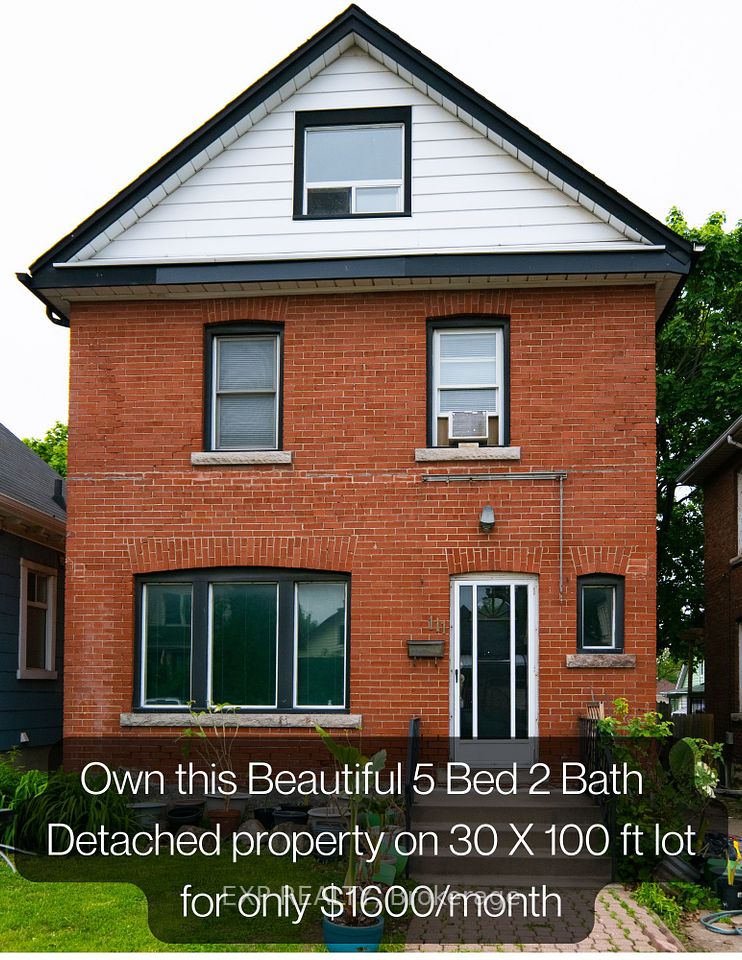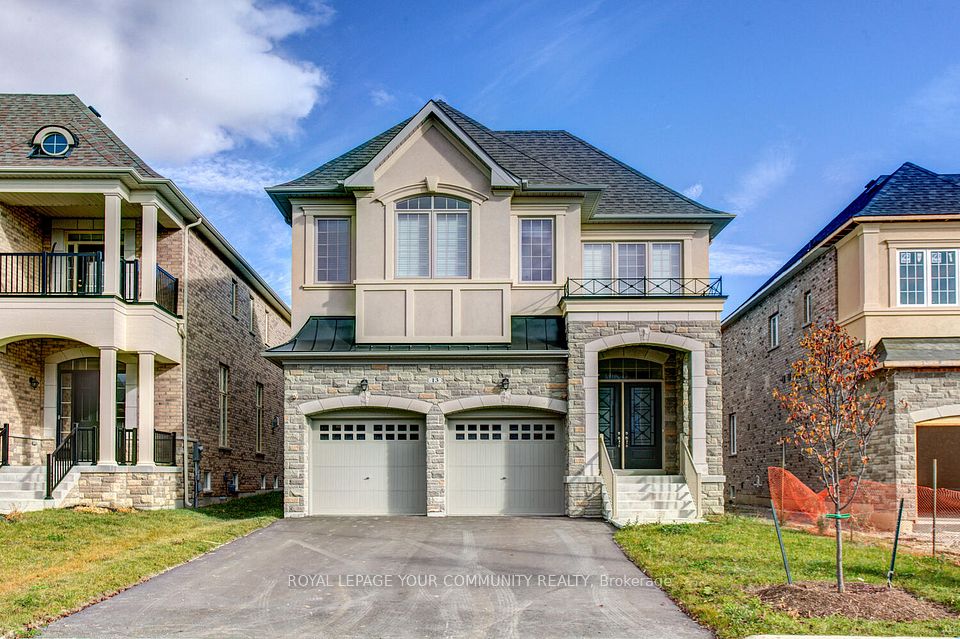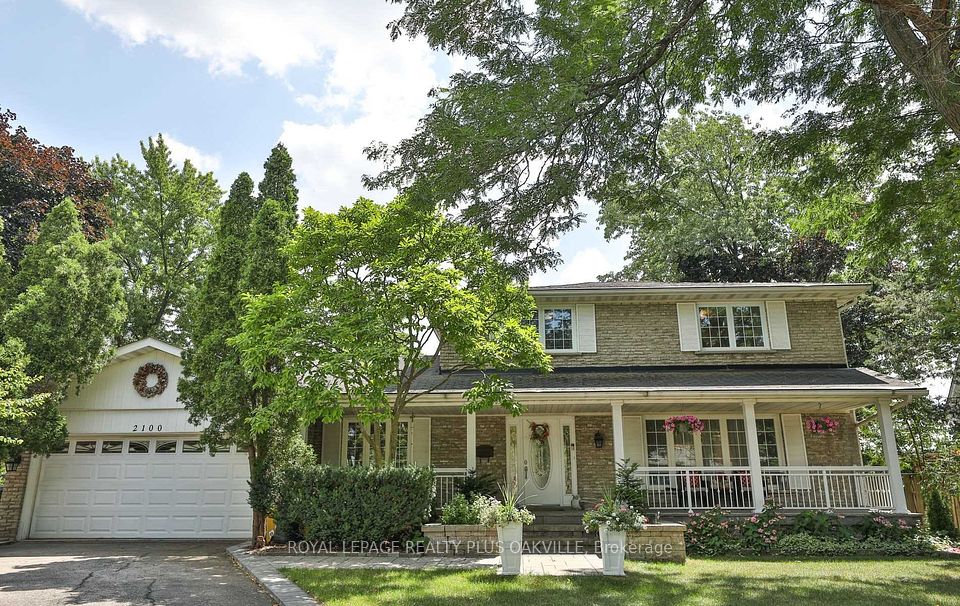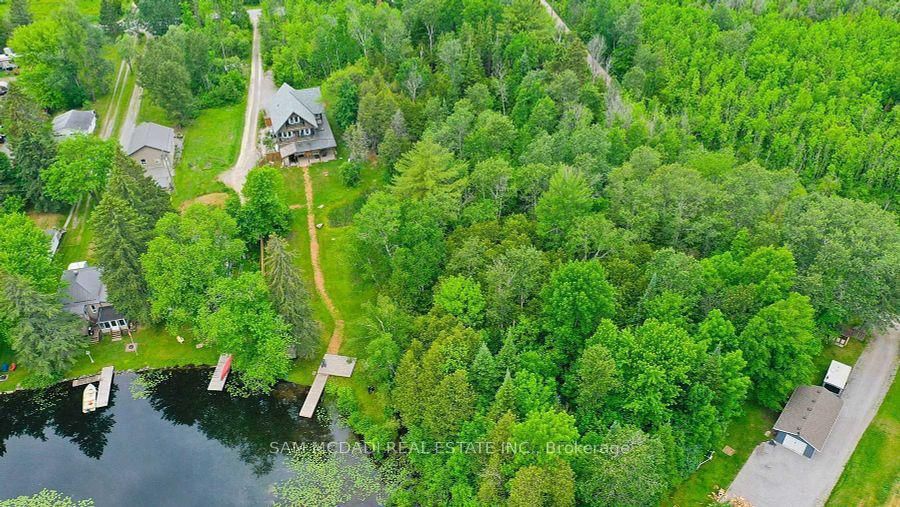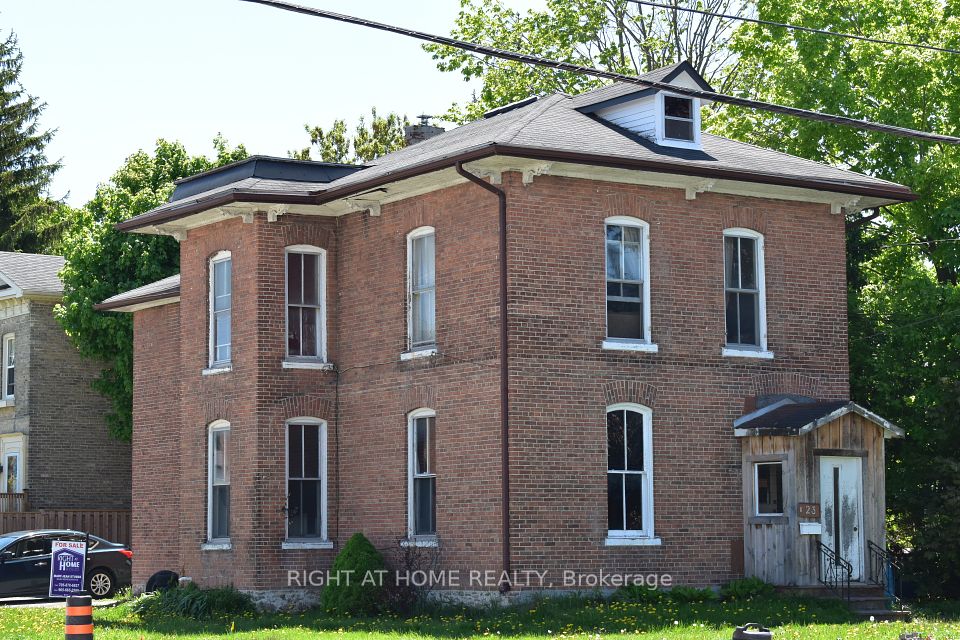$3,800
114 Crawford Rose Drive, Aurora, ON L4G 4R9
Property Description
Property type
Detached
Lot size
N/A
Style
2-Storey
Approx. Area
3000-3500 Sqft
Room Information
| Room Type | Dimension (length x width) | Features | Level |
|---|---|---|---|
| Living Room | 3.69 x 5.54 m | Formal Rm, Picture Window, California Shutters | Main |
| Dining Room | 3.7 x 4.92 m | Separate Room, French Doors, Bay Window | Main |
| Kitchen | 3.7 x 7.96 m | Updated, Centre Island, Breakfast Area | Main |
| Family Room | 3.55 x 5.98 m | Sunken Bath, California Shutters | Main |
About 114 Crawford Rose Drive
Nestled in Aurora's serene neighborhood, this charming property offers modern comfort and convenience. With a spacious living area, sleek kitchen, and an office room on the main floor, it's perfect for relaxation and productivity. Four oversized bedrooms address all your needs, ensuring ample space for everyone. Enjoy direct access to the deck and nearby amenities. Schedule showing today and make it yours!
Home Overview
Last updated
May 14
Virtual tour
None
Basement information
Finished with Walk-Out
Building size
--
Status
In-Active
Property sub type
Detached
Maintenance fee
$N/A
Year built
--
Additional Details
Price Comparison
Location

Angela Yang
Sales Representative, ANCHOR NEW HOMES INC.
Some information about this property - Crawford Rose Drive

Book a Showing
Tour this home with Angela
I agree to receive marketing and customer service calls and text messages from Condomonk. Consent is not a condition of purchase. Msg/data rates may apply. Msg frequency varies. Reply STOP to unsubscribe. Privacy Policy & Terms of Service.






